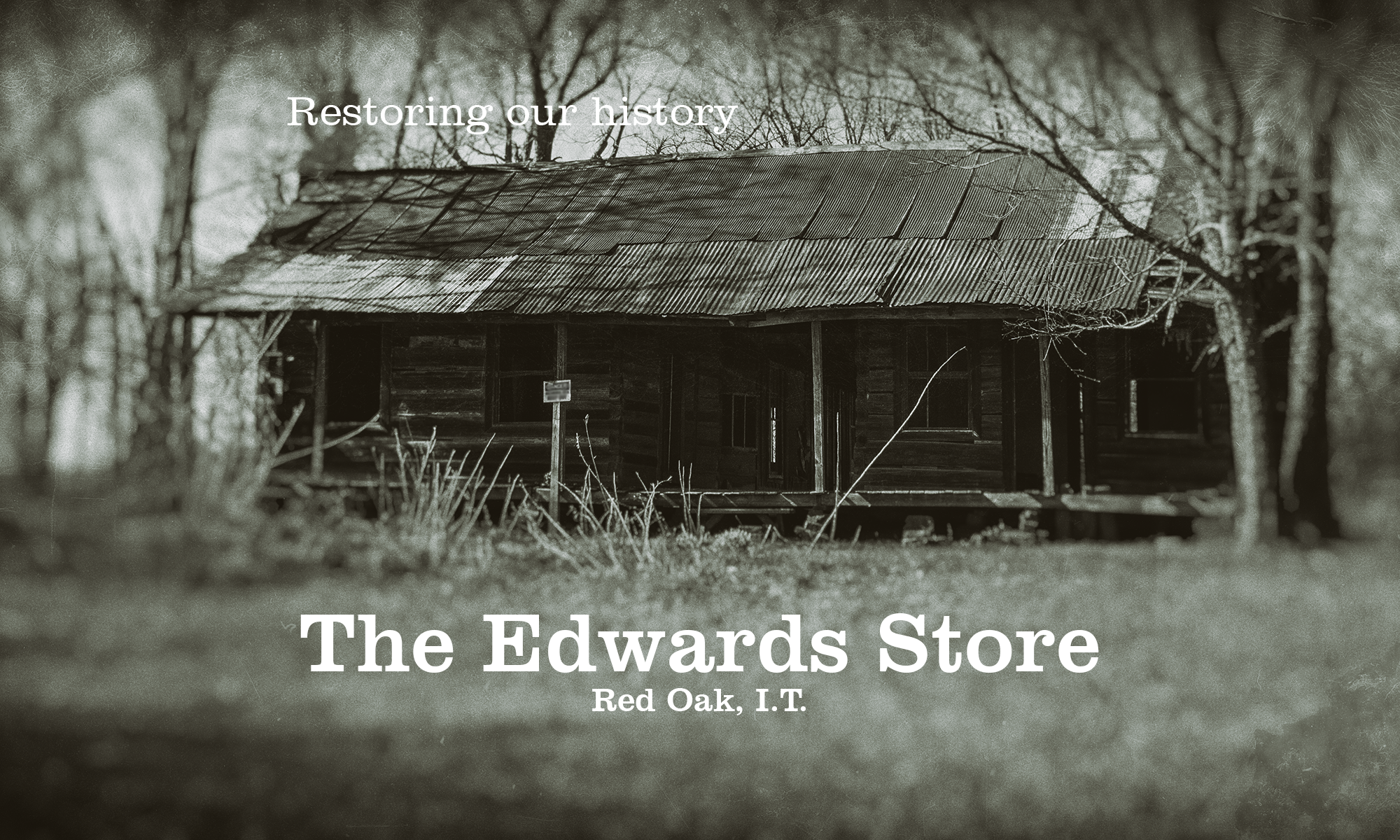
The cabin began as a single log cabin structure built about 1850. The logs were hand-hewn pine trees harvested from the nearby forest. The cabin was positioned on a foundation of stacked sandstone rocks from the nearby terrain, perhaps from Brazil Creek, which is less than a mile to the north. These rocks were also used to construct the stone chimney on the east side of the cabin.

In 1870 a second log room was constructed to the west and connected with the original cabin by a covered passageway. This created the “dog trot” style two-room cabin that was common in the area during this period. In 1889 a three-room wood frame extension was added to the west room.
Sometime in the early 1900s a tin metal covering was placed over the original wood shingle roof. This covering may be responsible for the building still standing today, as it protected the cabin from deterioration due to the elements. Many of the original shake shingles are underneath the metal roof, but in a decayed condition.
During the Civil War period the Edwards Store site also included a separate store house building near the fence to the west of the cabin and a smoke house near the path that leds to the cabin from the county road.
About 100 yards west of the cabin is the Hardaway-McCann family cemetery. Thomas Edwards and Nancy Hardaway are buried in this cemetery. This is an active cemetery used by their family and related descendants.

